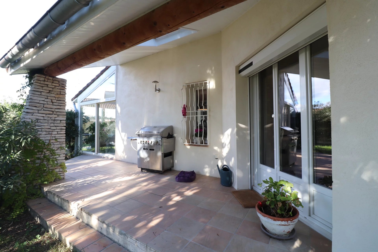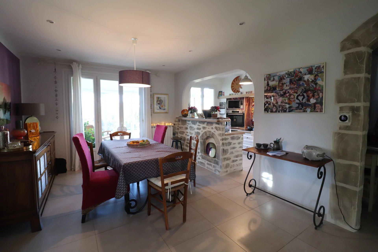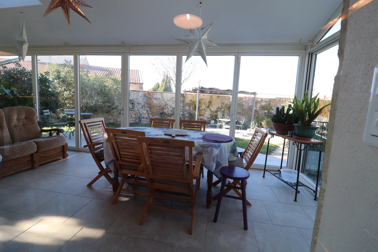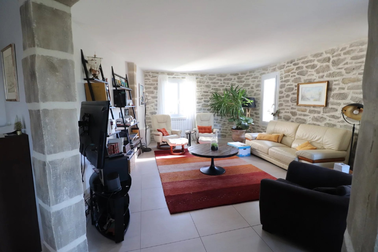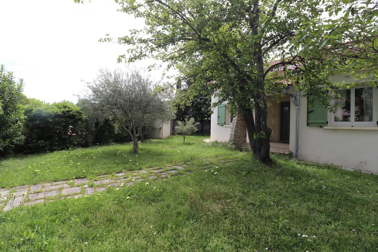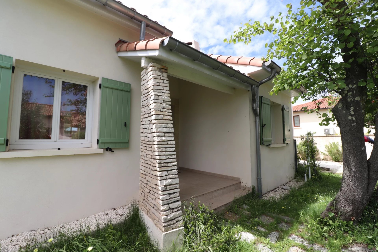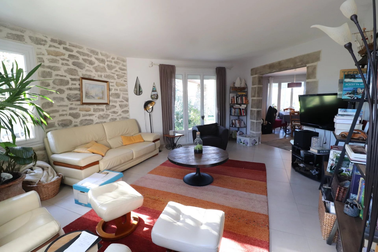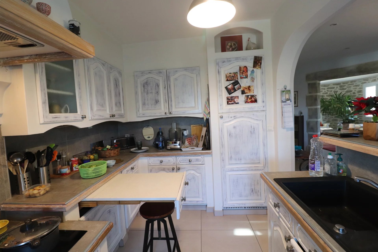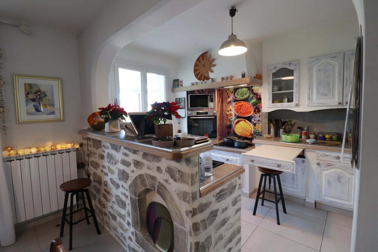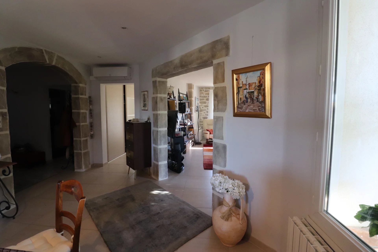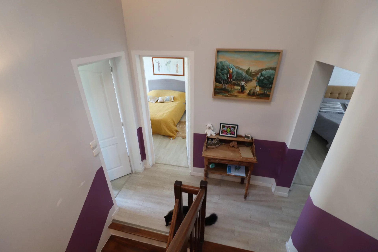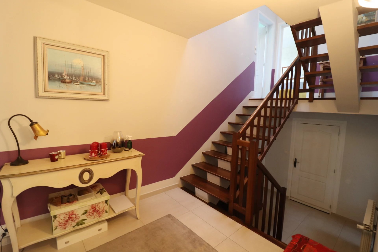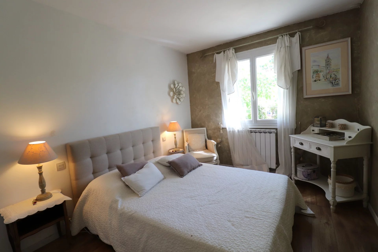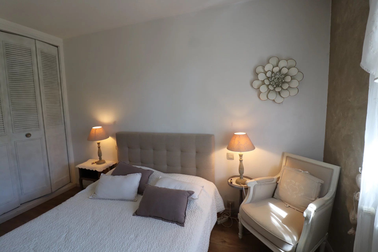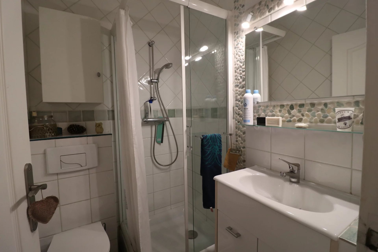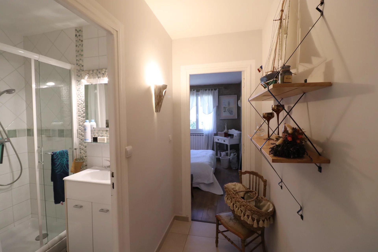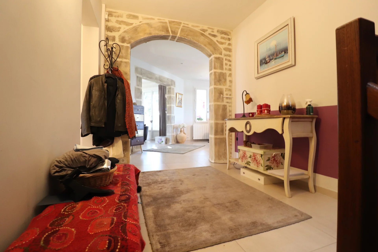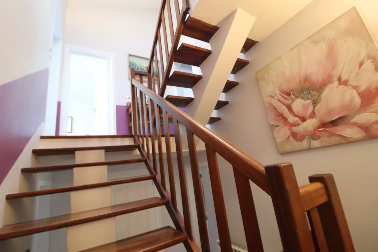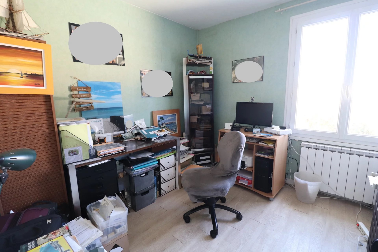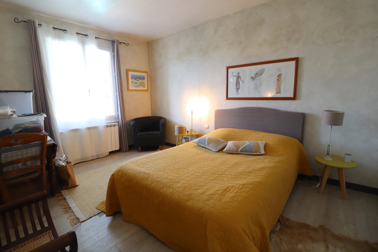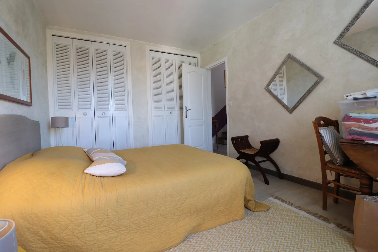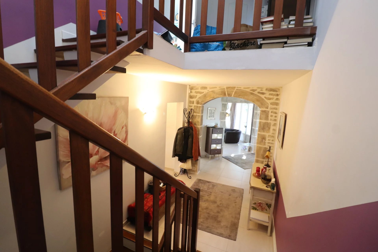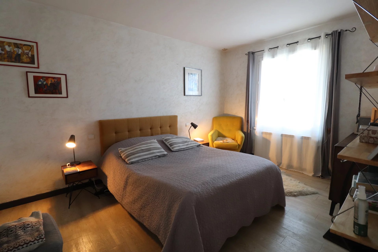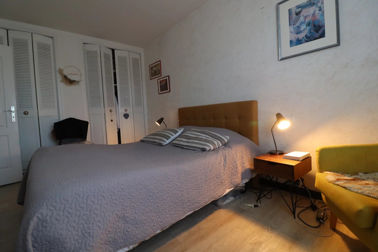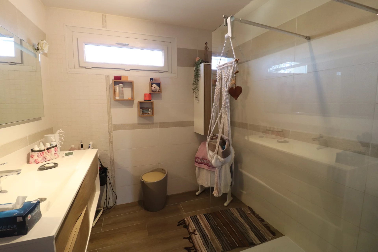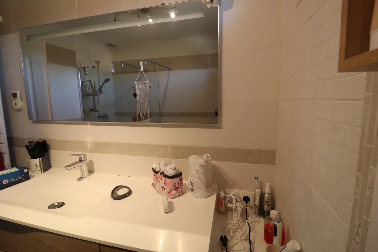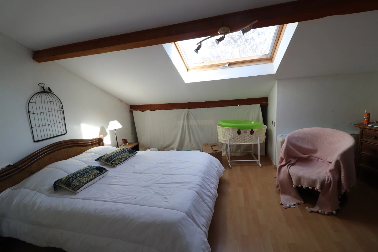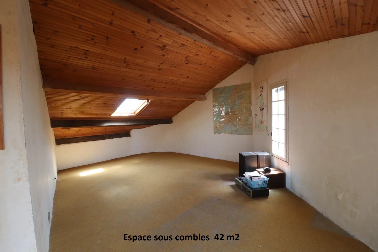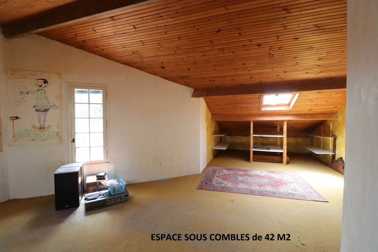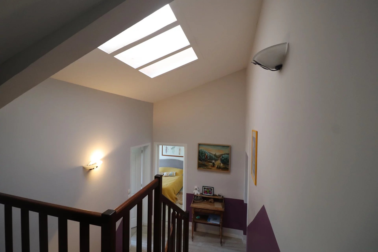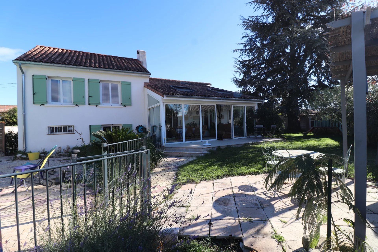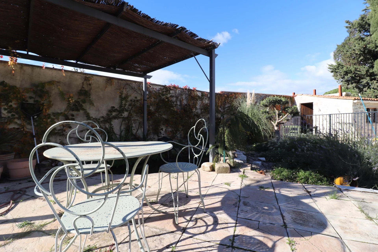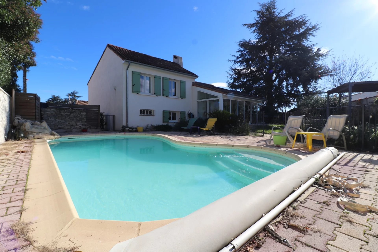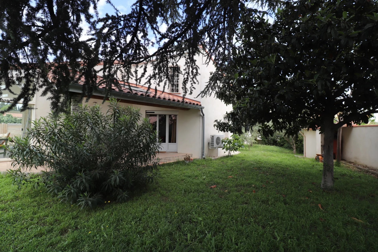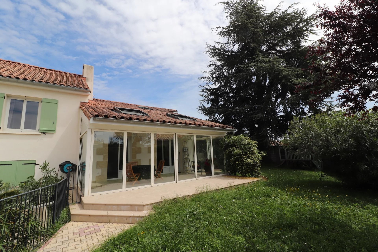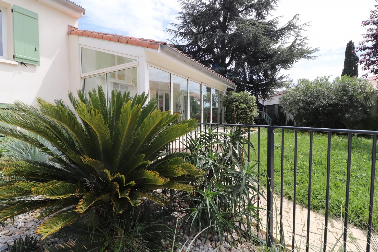
Fiche détaillée
Vente Villa - Rodilhan, Gard
- 8 pièces
- 2 salles de bains
- 178 m²
- 4 chambres
Descriptif du bien
Maison 5/6P, 178 m2 habitables sur Terrain de 967 m2 avec piscine
Située à RODILHAN à 10 min de Nîmes dans un quartier résidentiel, très belle villa aux prestations de qualité.
Surface habitable d’environ 178 m2 + garage et combles. Sa distribution en demi-niveaux offre de beaux volumes ouverts et lumineux.
Rez-de-jardin( plain-pied) 77 m2: Espaces salon, salle à manger, cuisine, rangements, belle chambre avec salle d'eau et wc, véranda de 20 m2 avec baie vitrée rétractable
Demi niveau inférieur 54 m2: Bureau / chambre, Chaufferie/ Buanderie, garage de 30 m2.
Demi niveau supérieur 51 m2: 3 belles chambres avec salle de bains et WC séparé
Combles à finir d’aménager ( 2 grands espaces dont 1 chambre déjà aménagée et rangements)
Piscine sécurisée, forage, sur terrain arboré de 967 m2. Nombreuses terrasses. Pompe à chaleur, fenêtres double vitrage, chauffe-eau thermodynamique, toiture en très bon état ( refait il y a 8 ans )
Les informations sur les risques auxquels ce bien est exposé sont disponibles sur le site Géorisques : www.georisques.gouv.fr.
Honoraires à la charge du vendeur
CARACTÉRISTIQUES
- 1 Terrain 967 m²
- 1 Bureau 10 m²
- 1 Chambre 10 m²
- 1 Bureau 9 m²
- 1 Chambre 15 m²
- 1 Chambre 15 m²
- 1 Chambre 21 m²
- 1 Grenier 43 m²
- 1 Dégagement 4 m²
- 1 Salon 24 m²
- 1 Salle à manger 18 m²
- 1 Cuisine américaine 9 m²
- 1 Dégagement 6 m²
- 1 Entrée 5 m²
- 1 Salle de douche / toilettes 3 m²
- 1 Véranda 20 m²
- 1 Salle de bains 6 m²
- 1 Toilettes 1 m²
- 1 Palier 4 m²
- 1 Garage 31 m²
- 1 Buanderie 10 m²
- 1 Dégagement 4 m²
- Double vitrage
- Fenêtre PVC
- Fenêtres coulissantes
- Arrosage
- Clôture
- Éclairage extérieur
- Forage
- Interphone
- Piscine
Charges et Honoraires
- Honoraires propriétaire
- Taxe foncière 2000 € / an
- Loi Carrez 203 m²
- Montant estimé des dépenses annuelles d'énergie pour un usage standard, établi à partir des prix de l'énergie de l'année 2021 : 950€ ~ 1340€
- Les informations sur les risques auxquels ce bien est exposé sont disponibles sur le site Géorisques : www.georisques.gouv.fr
Honoraire d'agence
Autres visuels
Pas d'informations disponibles
DIAGNOSTICS
SITUER LE BIEN

UNE QUESTION ?
Remplissez le formulaire ci-dessous, un email sera automatiquement envoyé à l'agence !
